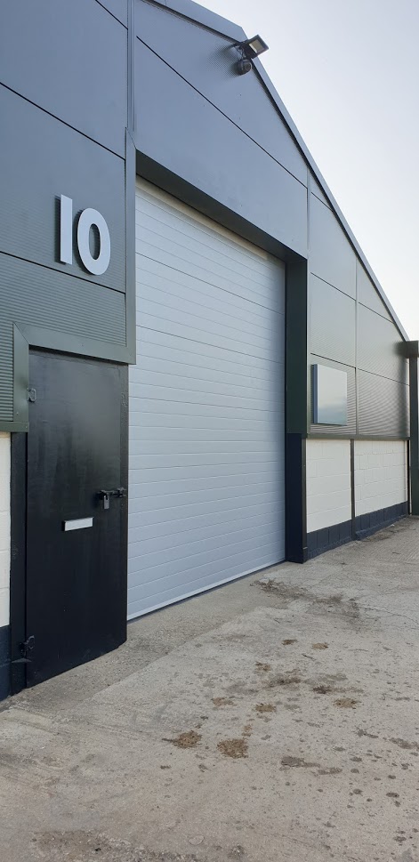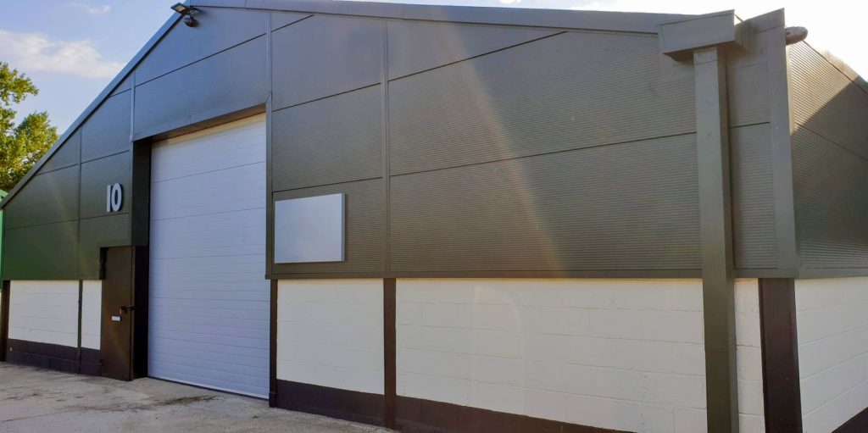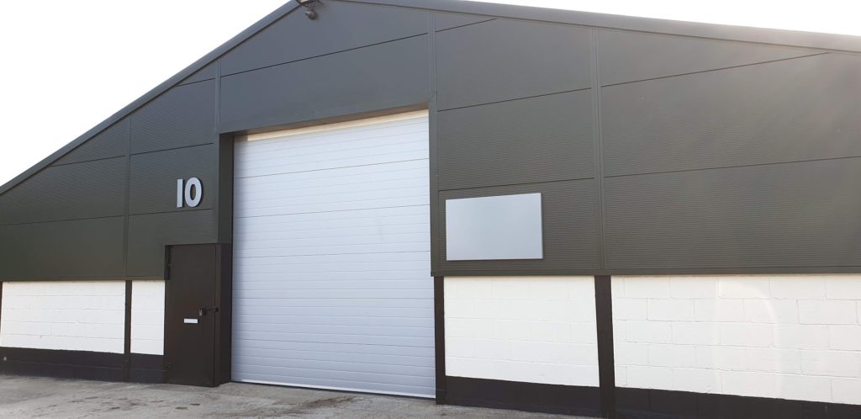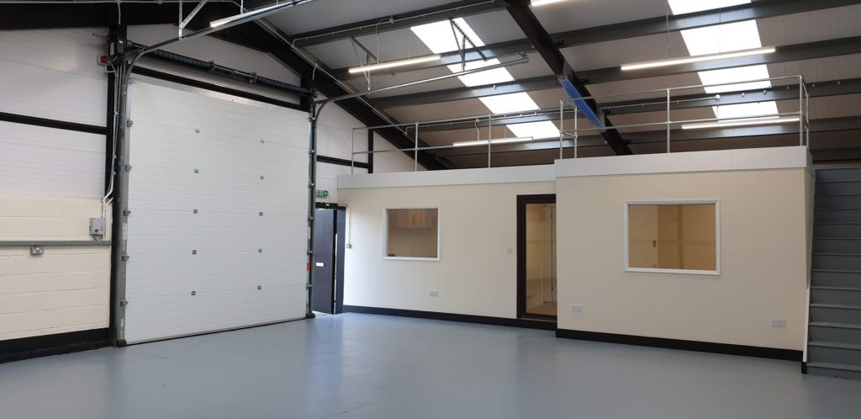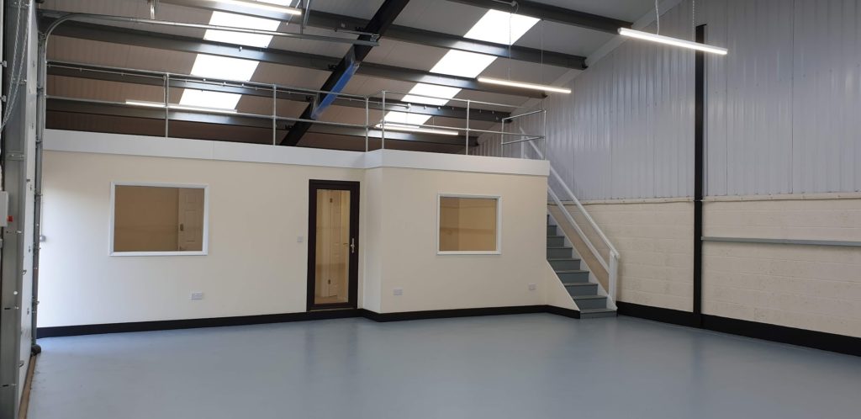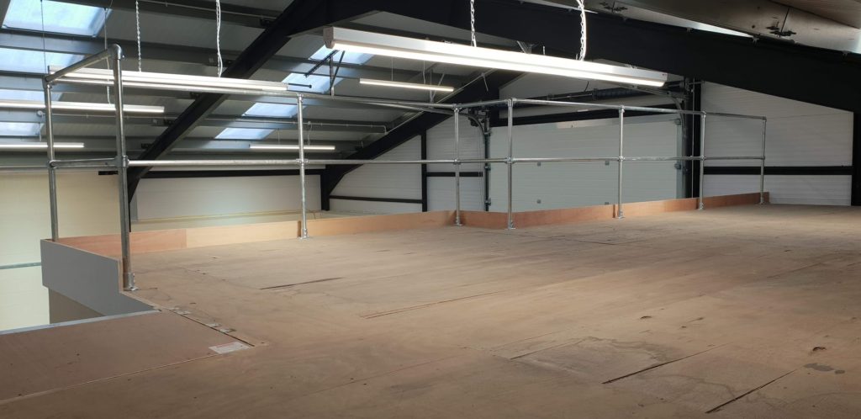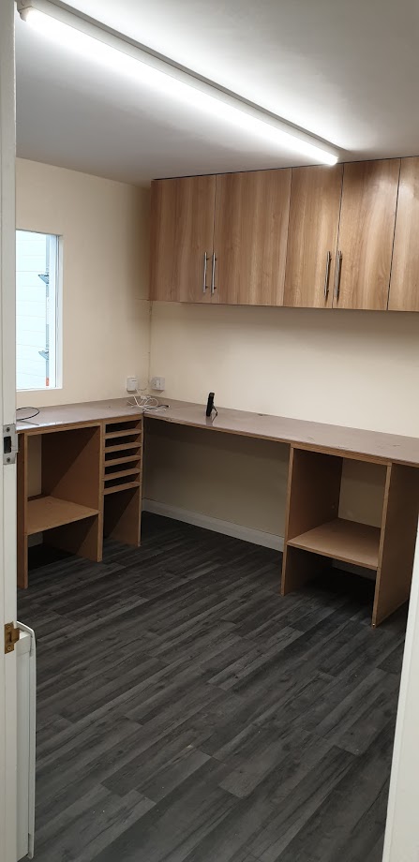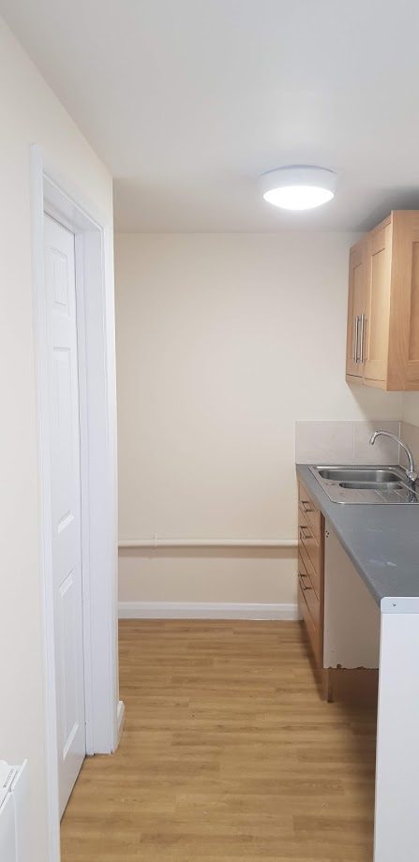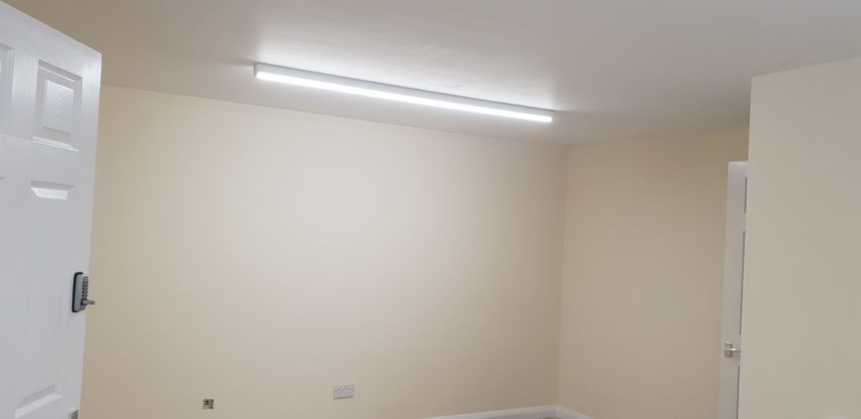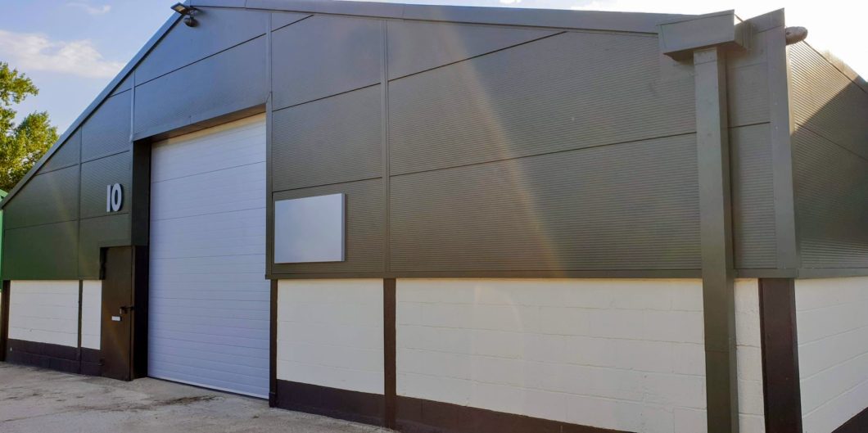
This property has just been fully refurbished to an extremely high standard and is ‘as new’. The unit is of a steel frame and concrete block construction that is approximately 1,900 sqft, of which 1500 sqft is ground floor workshop and office space, with a staircase leading up to approximately 400 sqft of second story storage space (slightly restricted height). There are 2 large ground floor office/storage areas along with a W/C and kitchenette which are both separate from the 2 offices/internal rooms. The recent refurbishment includes,
- New insulated composite panel roofing and side cladding, with approximately 20% natural roof light area, giving a open, airy and light feeling.
- New insulated composite panel 3 phase electrically operated full height shutter door.
- New energy efficient LED lighting throughout.
- Galvanised electricity trunking which includes 3 phase electrics.
- Fully re decorated including polyurethane light grey floor paint.
- New external tray sign installed ready for business branding/logo and details.
The unit has plenty of free space externally to assist with convenient safe parking along with lots of area for the loading and unloading of vehicles.
There are 2 more units currently being refurbished (2,000 + 2,500 approx sqft) which will hopefully be ready by the end of 2019 – beginning of 2020. These will be refurbished and finished to the same high standard.
Please enquire for more details or a viewing.
| Price: | £Recently Let |
| Address: | Fleet Marston Farm |
| County: | Buckinghamshire |
| Zip Code: | OX27 7QU |
| Year Built: | 2019 |
| Floors: | 2 |
| Square Feet: | 1900sqft approx |
| Office Rooms: | 2 |
| Toilets: | 1 |

